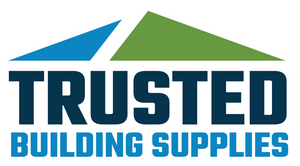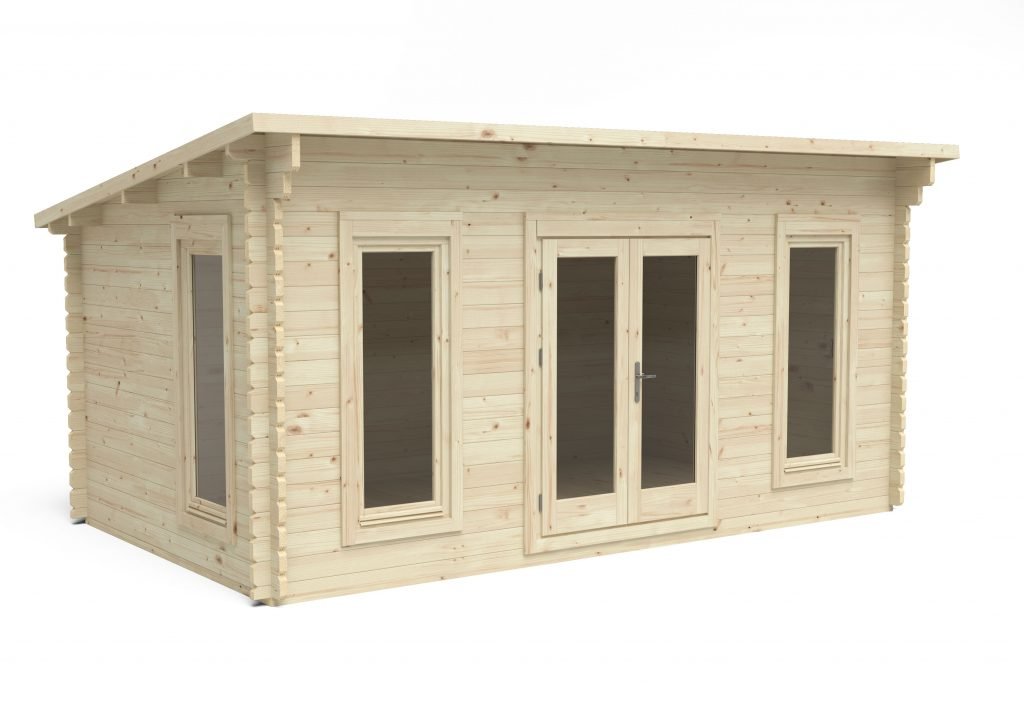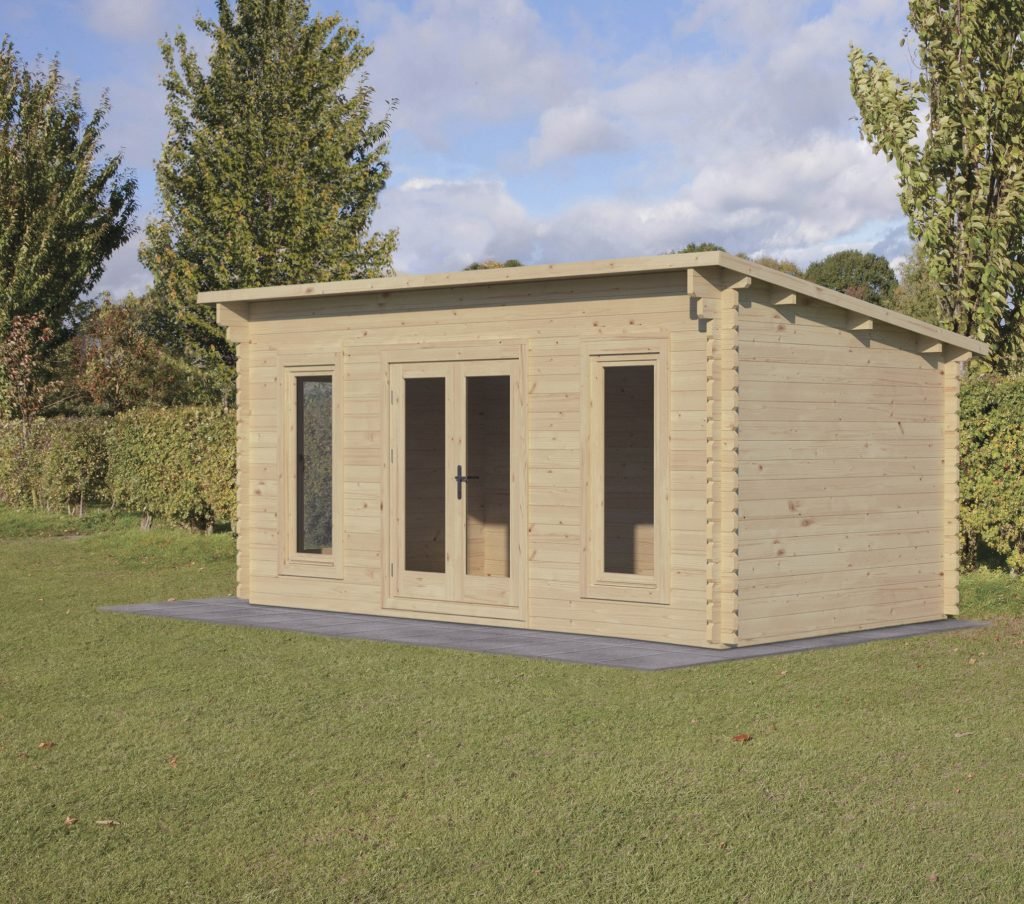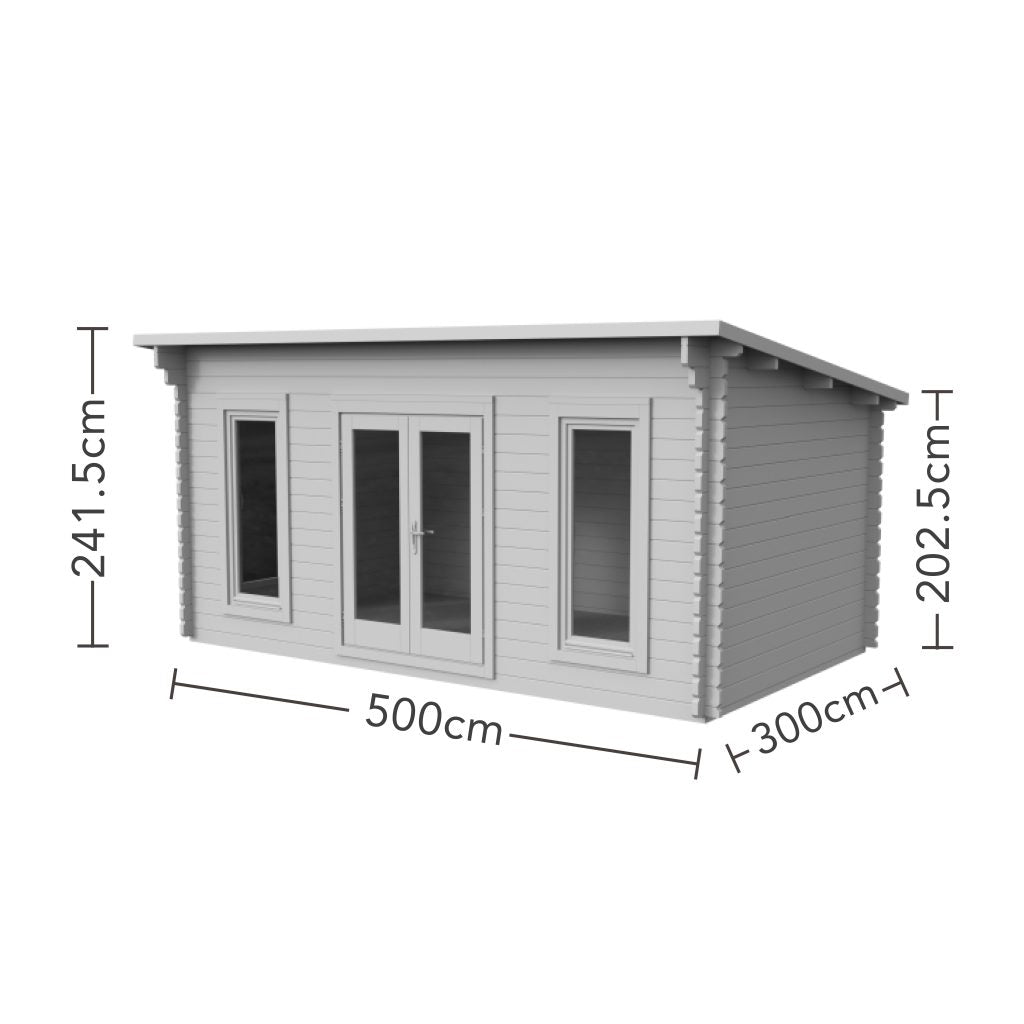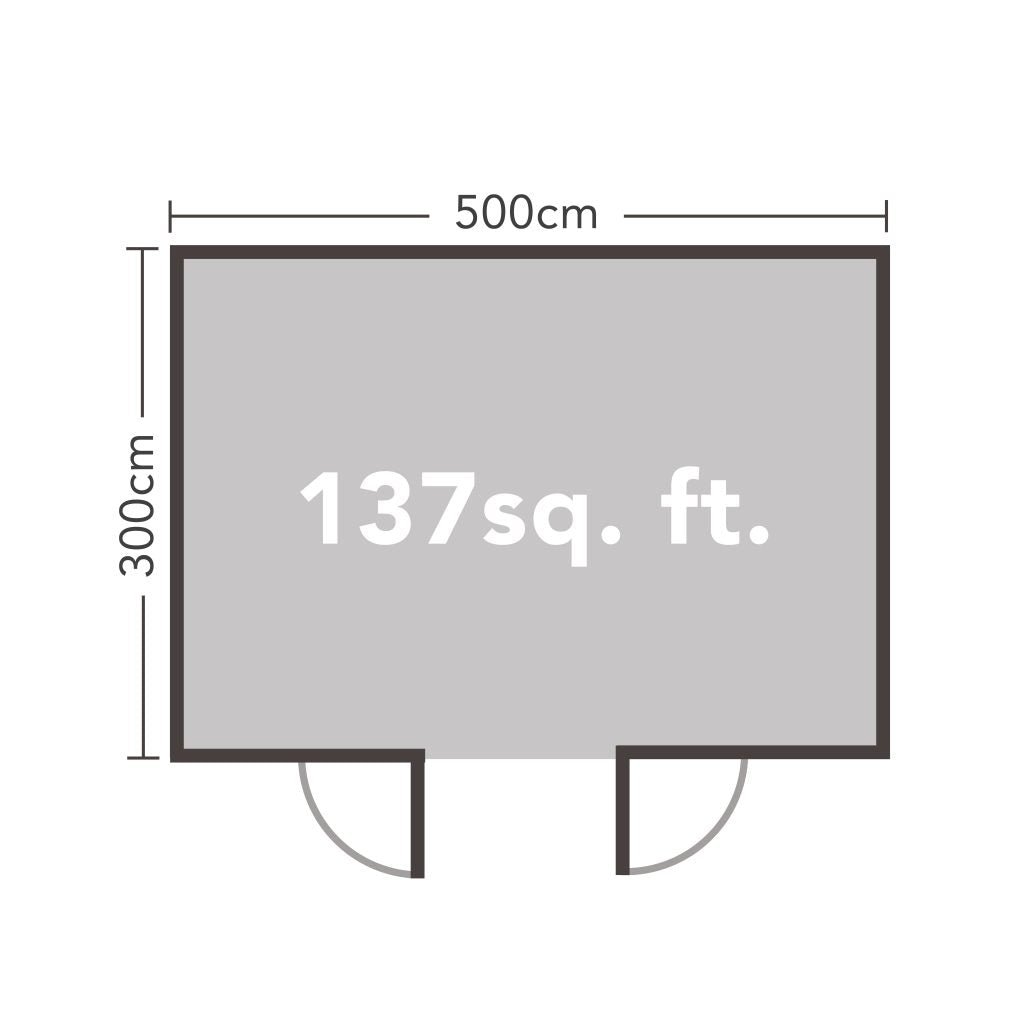Forest Garden Elmley Pent Roof Log Cabin with Double Glazing - 5m x 3m
Forest Garden Elmley Pent Roof Log Cabin with Double Glazing - 5m x 3m - 24kg Polyester Felt No Underlay is backordered and will ship as soon as it is back in stock.
Returns Policy
Returns Policy
You have 14 days from the date of receiving your order to request a return if you are a consumer. If you are purchasing on behalf of a business, you have 7 days to request a return which maybe subject to a restocking charge. If the product is marked as custom made, made to order etc, these are non-returnable. For more information our returns policy please click here
Delivery Charges
Delivery Charges
Delivery charges can vary depending on the brand, weigh, dimensions and quantity. If you go to the product you are interested and click 'Add to Basket' it will then show you the delivery charge on the cart page. Or you can message us on WhatsApp or use the online chat in the right hand corner
Shipping Policy
Shipping Policy
For more information on our shipping policy please click here
The Forest Garden Elmley Pent Roof Log Cabin – 5m x 3m is a stylish and versatile addition to any garden, offering a bright and spacious interior with a contemporary flat roof design. Its clean lines and wide frontage make it a great fit for modern outdoor spaces, whether you're creating a multi-desk workspace, a relaxing garden lounge, or your own private gym.
With an internal floor area of 12.77m² (137 square feet), there’s plenty of room to combine different functions – think office and chill-out zone, hobby room or even a home studio. The design includes double glazed double doors, two front-facing tilt and turn windows, and a ¾-length tilt and turn side window that can be positioned on either side, allowing you to tailor the layout to suit your garden. All glazing is made from toughened safety glass, offering strength, security and plenty of natural light throughout the day.
Crafted from 45mm thick interlocking logs, the Elmley offers excellent insulation and structural integrity. The roof and floor are built with durable 19mm tongue and groove boards, ensuring long-lasting performance. The structure's overall footprint is 5.24m x 3.36m, and the 36cm front roof overhang adds extra weather protection and visual appeal.
Deliveries are made using vehicles with a crane off-load facility, and an optional professional assembly service is available for added convenience. To ensure a stable and long-lasting structure, the cabin must be installed on a solid, level base such as a poured concrete foundation.
Features & Benefits:
- Spacious 5m x 3m footprint with 12.77m² of internal floor area
- Built with 45mm interlocking logs, tilt and turn windows and secure mortise lock doors
- Strong 19mm tongue and groove boards used for both roof and floor
- Double doors, two front windows and a side window that fits either the left or right wall
- Fully double glazed with toughened safety glass for added strength and insulation
- Delivered untreated and ready for your choice of exterior wood preservative
- Supplied with crane off-load delivery and optional professional installation service
-
brand
-
colourNatural Timber
-
materialSlow Grown Nordic Spruce
-
weight3330kg
-
depth3370mm
-
width5240mm
-
height2420mm
-
treatmentNone (Kiln Dried)
-
roof thickness19mm
-
roof material outer24kg Polyester Felt with No Underlay, 24kg Polyester Felt with Underlay, 34kg Polyester Felt with Underlay
-
floor materialTongue & Groove Boards
-
floor thickness19mm
-
door locking typeRim Lock
-
roof typePent
-
construction typeTongue & Groove
Payment & Security
Payment methods
Your payment information is processed securely. We do not store credit card details nor have access to your credit card information.
